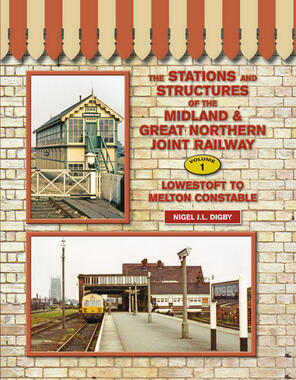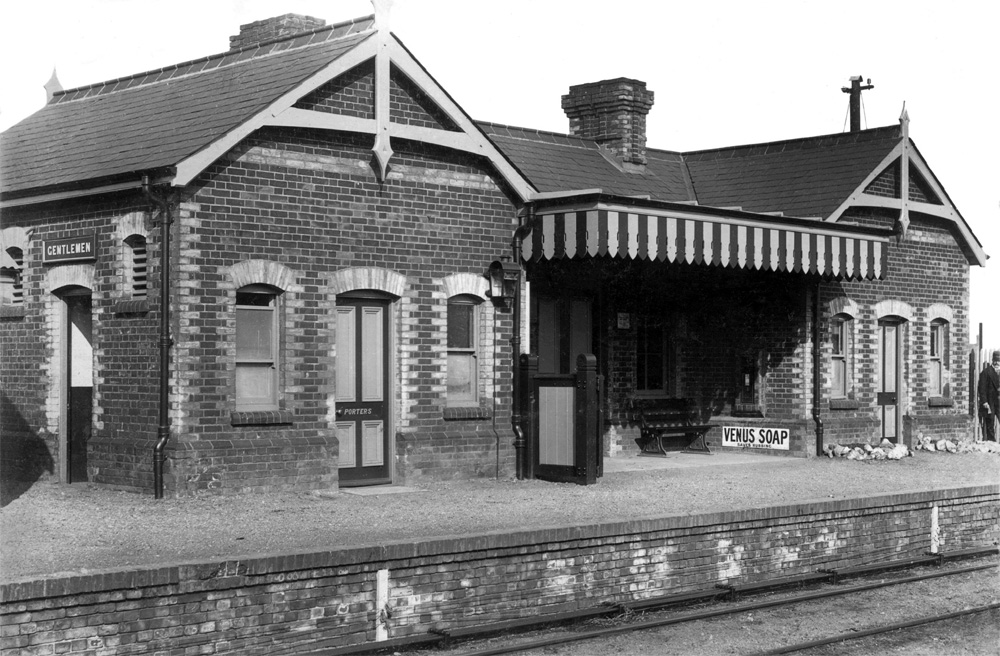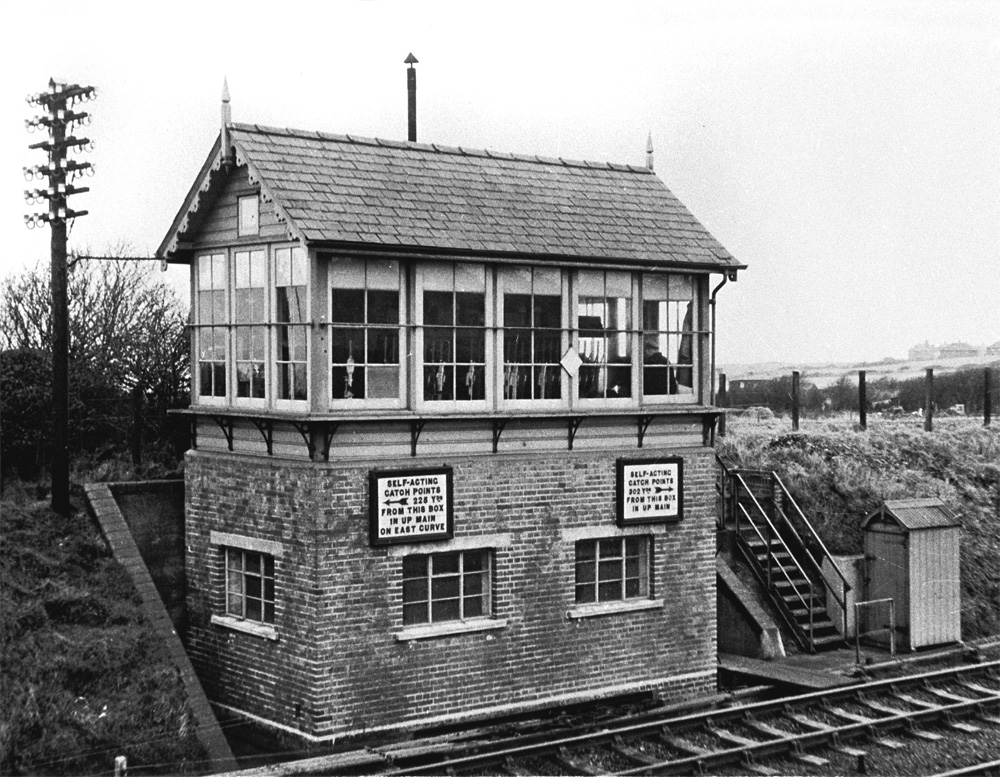Stations & Structures of the Midland & Great Northern Joint Rly : Vol 1

Stations & Structures of the Midland & Great Northern Joint Rly : Vol 1
Lowestoft to Melton Constable
Nigel J. L. Digby
288 pages. 275x215mm. Printed on gloss art paper with colour laminated board covers.
ISBN13 : 9781899889822
£30.00
sold out
Lowestoft to Melton Constable
Nigel J. L. Digby
288 pages. 275x215mm. Printed on gloss art paper with colour laminated board covers.
ISBN13 : 9781899889822
£30.00
sold out
The Midland & Great Northern Railways Joint Committee was the largest railway of its kind in Great Britain. These two volumes explore the complexities of the infrastructure of this fascinating railway, with the modeller very much in mind. Volume One explores the architecture of the line, including stations, railway cottages, gatehouses, goods sheds and locomotive sheds. Drawings and photographs of many structures feature prominently. Following these chapters, the major proportion of the book is taken up with an analysis of the stations and structures of the line as it traversed the popular ‘Broadland’ and ‘Poppyland’ areas of Norfolk, accompanied by detailed plans of each location.


Stations & Structures of the Midland & Great Northern Joint Rly : Vol 1 - Sample Images

The Marriott version of the Wilkinson & Jarvis pavilion style station building, seen here at Sheringham before 1902 when the flat-bottom track was replaced. Holt was virtually identical. The gault brick dressings and the large finials are noteworthy, as is the tan brown and ‘stone’ painting specification. M&GN Trust

At the eastern point of the triangle was Runton East Junction, its signal box being of the M&GN type 1b design, seen here in February 1959 after post-war rebuilding of the locking room in brick. Runton East also controlled the connections into Cromer gasworks siding. F.C. Olley, courtesy M&GN Circle
